Yeongdong Cultural Heritage
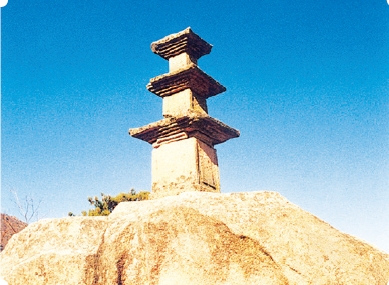
The stupa is located on a hill about 200m south of Yeongguksa Temple. A stupa is a kind of pagoda in which in which the sarira of a Buddhist monk is enshrined.
Built of granite, it is octagonal in shape, as was popular during the Silla and Goryeo periods. It is thought to the have been erected sometimes towards the end of the Silla Dynasty, or in the 11th century, i.e., the early days of the Goryeo Dynasty.
The monument records that National Preceptor Wongak’s sarira was enshrined in Yeongguksa, raising the possibility that it may have been enshrined in this very stupa.
As a whole, the stupa has a neat and refined appearance and has been evaluated as an excellent example of stonework.
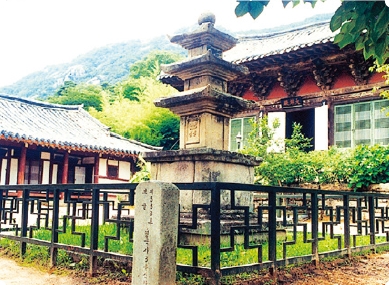
This stone pagoda built in the silla Period was built in the common style, consisting of a three-story body erected on a two-tier pedestal.
The pagoda, previously located at an old Buddhist temple site, had collapsed, but in 1942 a Buddhist monk named Jubongjosa restored it to its present location, facing east towards Daeungjeon Hall of Yeongguksa Temple.
The upper and lowed layers of the two-tier pedestal were accidentally switched when the pagoda was moved. However, this mistake was corrected in 2003 during a cultural heritage repair and maintenance project. The granite structure is presumed to have been built in the latter part of the unified Silla Perild, around the late 9th century. All the materials used for the finial of the pagoda have been completely preserved, contributing to its rating as one of the best example of stonework of the late Unified Silla Period.
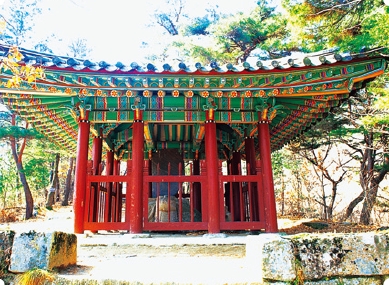
This memorial monument was built for National Preceptor Wongak, who became a high priest of the seon Order in 1153(the 7th year of the reign of King Uijong of the Goryeo Dynasty) and wsa designated as a Royal Preceptor for King Myeongjong in 1171(the first year of King Myeongjong’s reign).
Wongak is known to have become a monk at the age of nine as a disciple of Gyoung, the great Seon Master. The remains of National Preceptor Wongak were enshrined in Yeongguksa Temple, and Han Mun-jin wrote the epitaph in 1180(the 10th year of King Myeongjong’s reign). The text of the epitaph can be found today in an ancient book titled Joseon geumseok chongnam (The Complete Catalog of Epigraphy of korea).
The body of the mounment is a single piece of slate stone, but it was greatly damaged by bullets, making it very difficult to read the epitaph.
The turtle-shaped pedestal and the four dragons carved on the headstone are highly unique. This monument has attracted considerable interest among academic circle as the period of its foundation has been clearly identified.
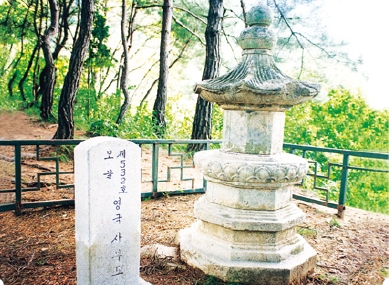
This stone pagoda is built on level granitic ground on a small hilltop named Mangtapbong, about 500m to the east of Yenogguksa Temple.
On the foundation stands the three-story main body, whose shaft and roof-stones were trimmed in d different style. Presumed to be a work of the mid-Goryeo Period, the pagoda stands 2.43m tall.
Approximately 20m northwest of the pagoda is Heundeulbawi, or the Rocking Stone. Measuring some 6m in width and 8m in height, and weighing about 10tons, it is said to resemble a whale swimming in the sea. It is called the "Rocking Stone" because a single prerson can rock it quite esaily.
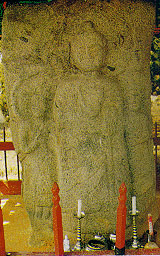
This standing Buddha triad is located at the foot of a hill about 3m from the entrance to Sinhang-ri, facing south. Carved in relief on a rock during the Unified Silla Period, the principal Buddha has a round face with mouth and lips prominently carved, a well-shaped nose, short earlobes, and a relatively long neck, but no samdo (three lines inscribed on the neck of a Buddhist image). Also, there are double nimbuses around the Buddha, the inner one featuring a pattern of lotus flowers, the other one of threaded beads.
With straight shoulders, heavy bodies and other physical features, these images exhibit the same style as older statues. It is believed that they were erected in the late 7th or early 8th century in the tradition of the BuddhistTriads in Taean and Seosan, which are carved in relief on a cliff rock and are presumed to date back to the 7th century.
Before the Liberation of Korea in 1945, statues of Buddha served as objects of worship and village rites, and were seen as local tutelary deities.
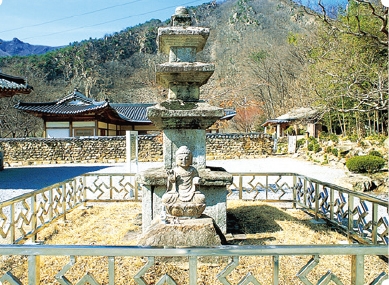
buddhist pagodas have long been regarded as objects of worship, as Sakyamuni Buddha’s sarira is enshrined in one. This pagoda is estimated tohave been built in 846(the 8th year of King Munseong’s reign) when Banyasa Temple was constructed. It has the typical structure of pagodas built between the end of Silla Period and the beginnings of the Goryeo Period, comprising a single-layer base stone on the foundation. The main body and the finial section consist of the finial base and its covering. Compared to the height of the first floor, the height of the uppe level shortens abruptly. The cornice of the roof-stone on the first floor has five tiers, while those on the other levels have only four.
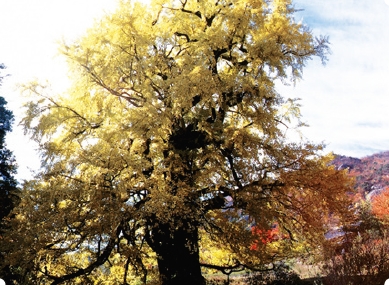
This ginkgo tree is 31m tall and 11m in circumference at chest height, and is estimated to be about 1000-years-old.
The trunk begins to branch at a height of about 2m. The tree’s main branches extend 25m from east to west and 22m south to north approximately. One of the western branches touches the groun, where it has newly struck roots.
This junior tree alone is already taller than 5m, with a circumference of more than 20cm at chest height.
According to a local legedn, this tree wails loudly in times of serious national crisis. In autumn, the tree, coupled wiht the surrounding environment, creates a maginficent scene.
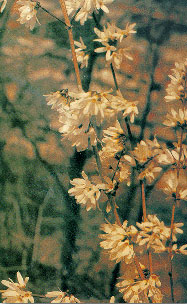
White forsythia with the scientific name Abeliophyllum distichum is a deciduous shrub with opposite leaves theat grows up to 1 to 1.5meters tall and belongs to the ash tree family. The shrub is oval shaped but its top is pointed. The leaf, with no serration, is 3 to 6centimeters long and 2 to 3centimeters wide. The surface of the leaf is dark green while the other side is light yellowish green. The stem is square shaped.
Fragrant flowers bloom prior to the sprouting of the foliage. while the color of the flower is mostly white, pink or blue ones can be seen.
The flowers begin to appear in late March and remain in blossom until the beginning of April. This world-wide rare plant with unique shaped fruits and beautiful flowers grows only in the areas of Yeongdong, Goesan and Jincheon in Korea.
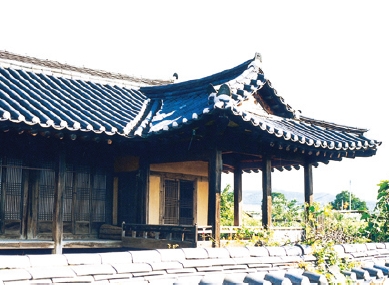
According to the record in Mangwa, this house is estimated to have been built in the time of Emperor Gojong the 22nd(1885) during the reign or the Josen dynasty. There are three houses, anchae, sarangchae, gotganchae. Hangrangchae and kwangchae, which were lacated between anchae and sarangchae , had been removed in the early 20th century.
Anchae has 6 khans at the front and 3khans on the side. The house has a toei(wing) at the front and back, and is composed with double eaves, and a paljak-shaped tilde roof. The square-shapedpillars are supported by the natural stylobate. The structure of the house is 1 high column and 5 beams.
Sarangchae is H-shaped and has a sarang room and a sarangdaecheong. The back room, kitchen(attic is included over thd kitchen) and front room are located on the west side. The golbang, gunnunbang and numaru are located in the east wing. The granite stylobate supports the square-shaped pillars. The struture or the house is 1 high column and 5 beams. It is more decorative tha anchae , and follows the basic rules of construction. Gotganchae is walled with traditional board shutters and has a thatched roof. A natural rock stylobate supports the square-shaped pillars. It is wallde with horizontal boards between the pillars. It has a wooden floor and a board ceiling. This house is an example of the rich farmers’s house and has great values as historical data. In 2007 it took its name from the pen name of Song Byeongpill, Sohseok, who built the house.
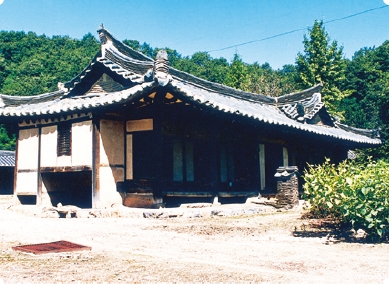
The House of Gyudang is divided into two parts:the living quarters and outdoor area. The living quarters consist of the inverted‘ㄱ’-shaped anchae(inner quarters) and the ‘ㄴ’-shaped gwangchae(store house), which face each other to form a square layout. The outdoor space has undergone so many changes that it is difficult to ascertain its original appearance.
It is thought that the house was built towards the end of the 19th century, as some of the roof tiles bear the inscription Euryu Samwol(3rd month of 1885)and Byeongsul samwol(3rd month of 1886).
In accordance with the architectural style of the southern region, the inner quarters comprise a kitchen, a living room, a wooden-floored hall and another room in one wing:and a library, a vestibule, and the master’s room in the other wing.
There is no separate building for the sarangchae(outer quarters).
The ridge ends of the roof curve upwards in a way frequently seen in commoner’s houses in the southern region. The toilet to the east of the room opposite the living room is an independent straw-thatched square hut of delicate construction.
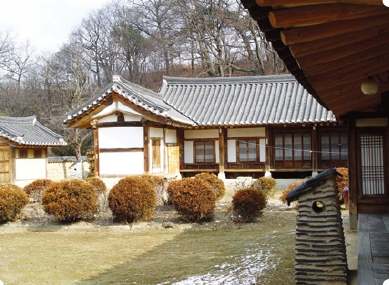
This house is said have been constructed at the end of the 17th century. The anchae (inner quarters) and ansarangchae (detached building of the inner quarters) have been preserved in their entirety, but only the sarangchae(outer quarters) remains.
The base of the outer quarters is presumed to have been built a little after the end of the 17th century;both the existing munganchae(servants’ quarters) and gotganchae(storehouse) were built in the 20th century.
The U-shaped inner quarters comprise a kitchen, a living room, another room and a wooden-floored hall configured in the architectural layout typical of the southern region. lnterestingly, it has a wooden-floor for cooling in the corner opposite the hall, instead of a room with ondol (traditional Korean under-the-floor heating system).
The detached building of the inner quarters is a snug building consisting of a kitchen, the master’s room, another room, and a wooden-floored hall.
This house is a typical residence of a member of the literati, and boasts superb decorative features. The only flaw is that the outer quarters are somewhat out of equilibrium with the inner quarters. The buildings of the house, however, harmonize perfectly with the surrounding natural environment, making it an excellent example of a well-positioned structure.
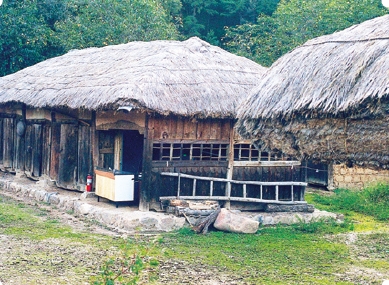
This house most of which was built in the 20th century, comprises the anchae(inner quarters), gwangchae(storehouse), and munganchae(servants’quarters), as well as a two-pillar gate, a family shrine, and so forth. Only the unique storehouse is presumed to have been constructed sometime during the 18th century.
The storehouse is a straw-thatched house measuring 4 kan (unit of destance between two columns) at the front and 2 kan at the sides;only 1 kan is open to the outside for use as a shed, while the other 3 kan are shut off with a wooden floor for use as a storehouse. The large, wide panels were fitted vertically using an age-old carpentry technique. The technique of placing a high pillar at the center of the structure to directly support the crossbeam is an ancient feature not seen anywhere else in Korea today. The grain bin at the back of the storehouse was crafted in the truly traditional style.
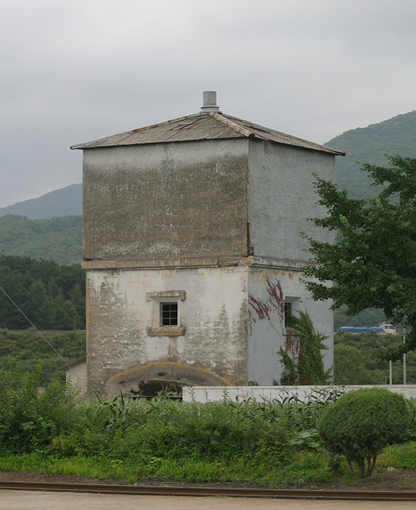
The water tower at Chupungnyeong Station was built to supply water to steam locomotives operating on the Gyeongbu Line connecting Seoul and Busan. Unlike other extant steam train water towers its floor plan is rectangular, but its overall three-level structure is similar, comprising base, machinery room, and water tank. All facilities related to the water tower have been well preserved in their original form, including the pump in the machinery room and the pond outside the tower, which was the main water source.
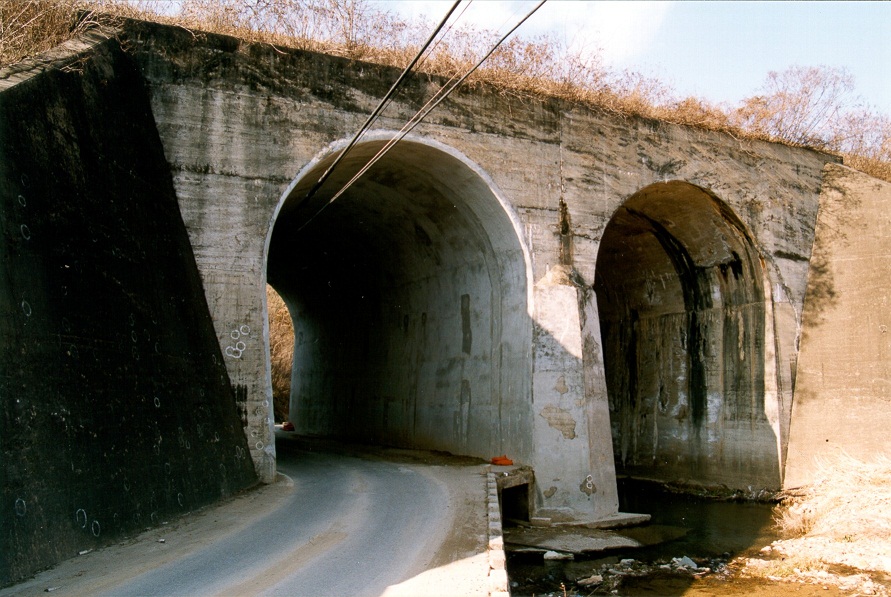
this bridge with two arch-style tunnels underneath was built for the railroad over Gaegeungheon Stream when the Gyeongbu Railroad Line opened. It is well-known as the site of the "Nogeun-ri Incident" where many innocent civilians were slaughtered during the Korean War(1950-53). Over four days, from July 26-29 in 1950, just a month after the outbreak of the war, retreating U.S. military gathered refugees and residents of Jugok-ri and Imgye-ri, Yeongdong-eup, in the tunnels and committed mass slaugher. The traces of bullets marked in circles or triangles vividly spreak of the situation at the time.
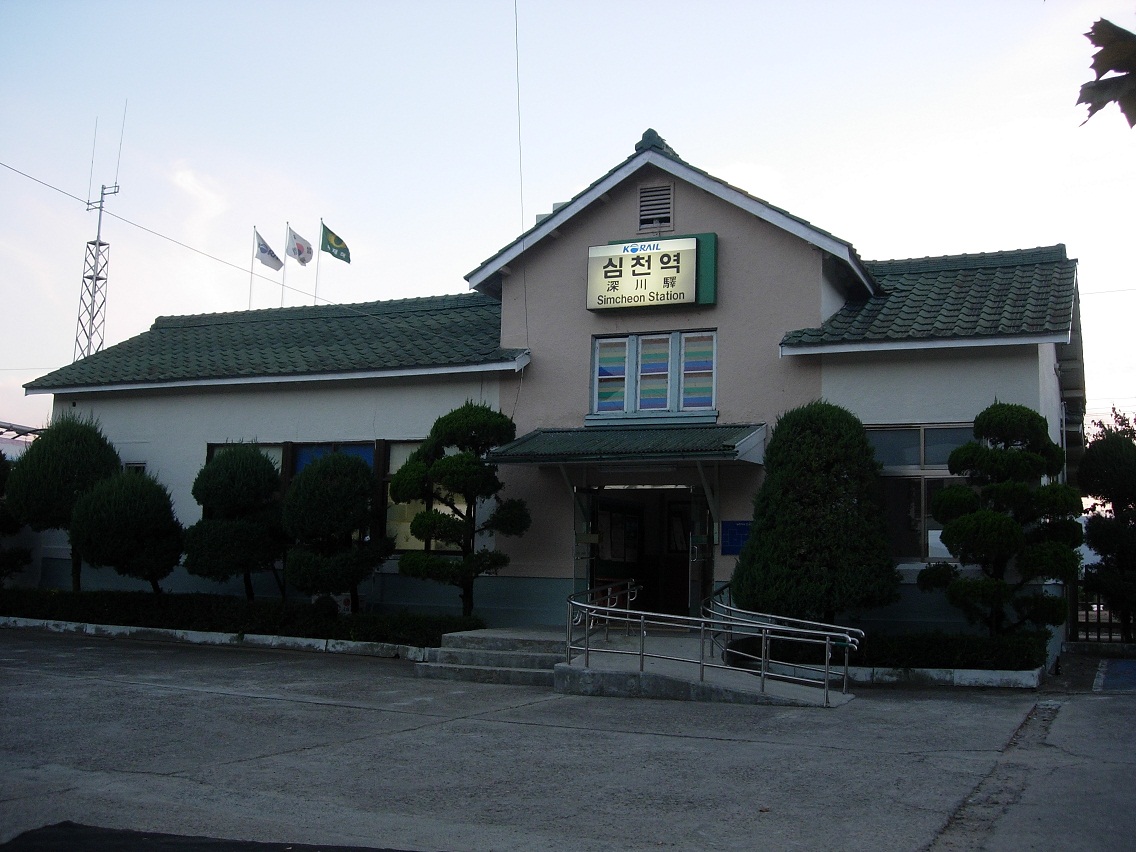
Simcheon station was opended as an ordinary stop on the Gyeongbu Railroad Line, which stared operation in 1905. As the volume of traffic increased, the railrod was expanded to double tracks and the station itself was moved to the current building , which was newly constructed in 1934. The station building has a linear plan, and the entrance to the waiting room, featuring a triangular gabled roof, provides a point of emphasis on the facade.
The canopy over the entrance on the railway side, installed at a different height from the roof of the main structure , adds depth to the building as well as providing shade.